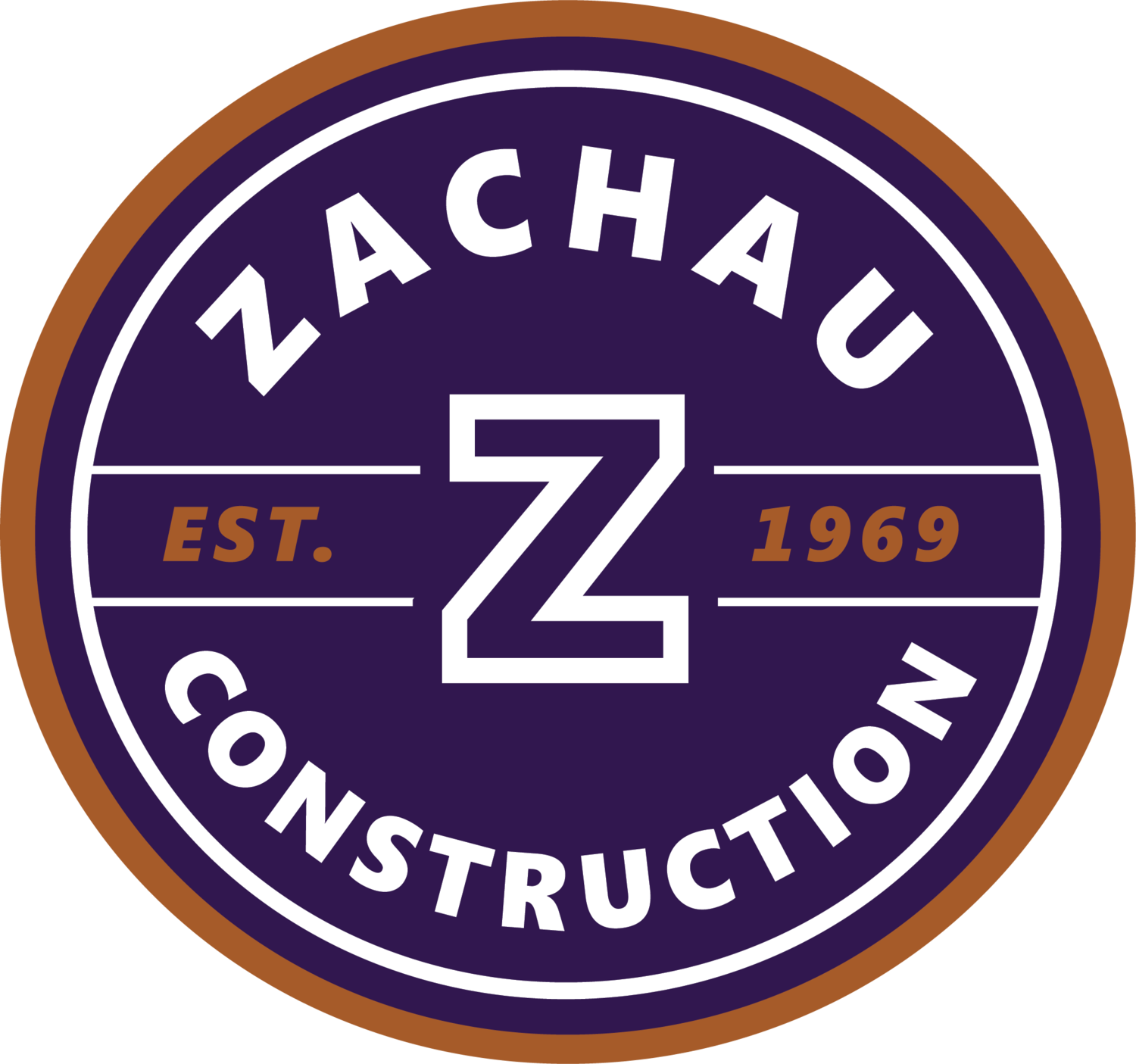



Sebago Hall
STANDISH, MAINE
CLIENT
The Salvation Army
ZACHAU'S ROLE
General Contractor
ARCHITECT
SMRT Architects
CHALLENGE MET
Created a modern, multipurpose, large-capacity facility completely in sync with its Maine camp home
Building the main gathering place for a camp devoted to the physical, social, and spiritual needs of hundreds of children required Zachau’s use of a broad mix of materials and techniques aligned to create a single, harmonious design. A complex, three-dimensional truss of timber and steel supported a roof covering the classrooms and 300-seat auditorium that became the central gathering place for the Salvation Army’s lakeside retreat. Details like custom red concrete bathroom sinks, maple board-and-batten stage panels, sliding glass doors, and a generous stone plaza were crafted to provide the pops of color and functional details that give the hall its vibrant look and feel. An entry tower fabricated with Douglas fir slats and polycarbonate panels provides the comforting nocturnal glow that welcomes every young camper to their summer woodland home. The project earned a coveted People’s Choice Award from the American Institute of Architects.

