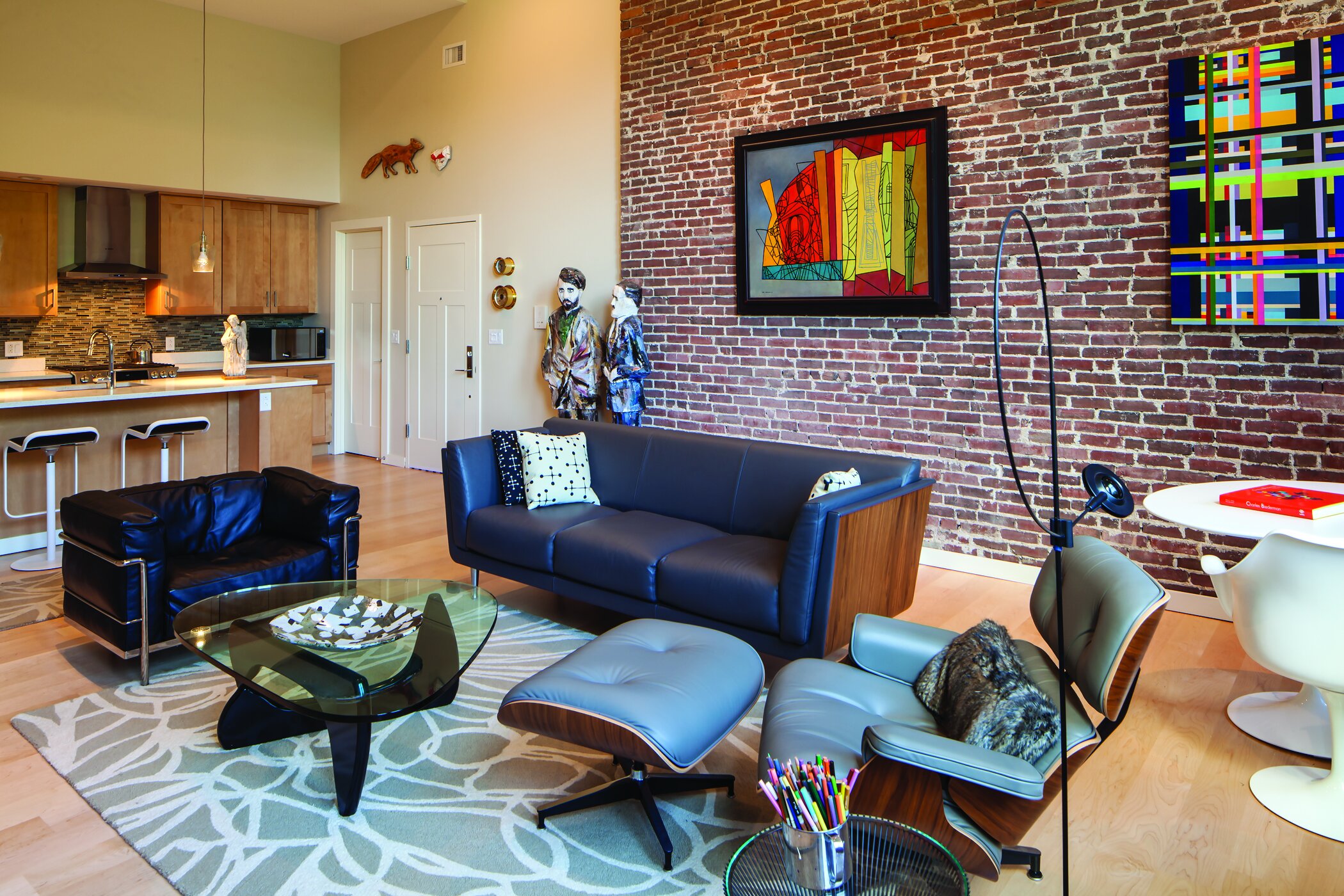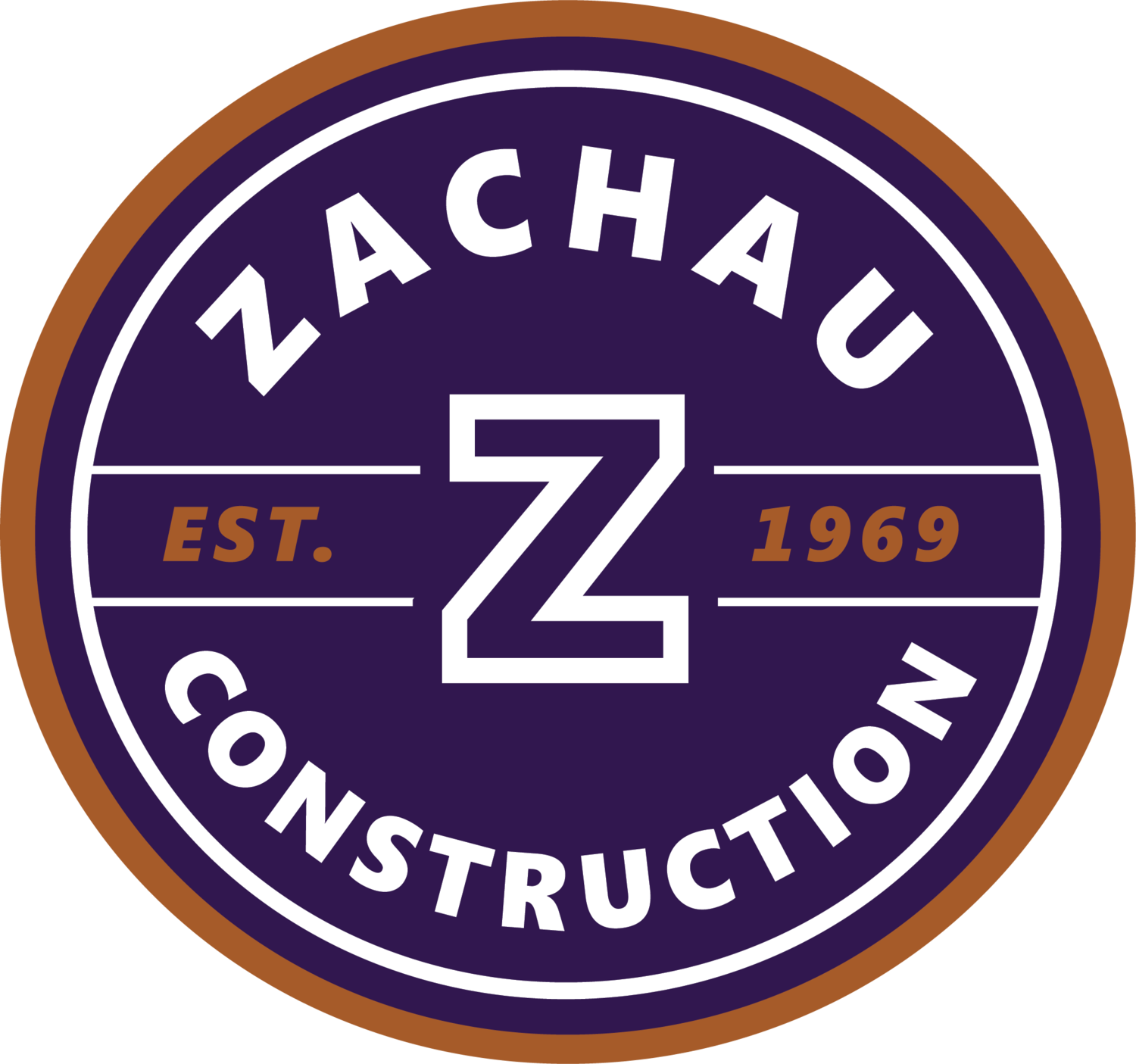



Meetinghouse Lofts
South portland, MAINE
CLIENT
Meetinghouse Lofts
ZACHAU'S ROLE
Construction Manager
PROJECT ARCHITECT
PDT Architects
CHALLENGE MET
Transformed a landmark school into the modern living space that honors its historic roots
The Meetinghouse Lofts project began with an ambitious goal of turning a ninety-year-old John Calvin Stevens landmark building into a fully modern, 19-unit residential condominium. Transforming the colonial revival-style school into contemporary living spaces required bridging knowledge of old-world craftsmanship with the latest workflows and materials required for an energy-efficient design. The $4,400,000 project combined over 12,000 square feet of new space with renovation of the 18,000+ square foot school, in a project that restored the original building’s stairwells, lobbies, and exposed brick walls. Each was finished to complement such new amenities as hardwood floors, gas fireplaces, and private patios—all arranged to work in harmony with the units’ open floor plans. The project’s success was reflected in a prestigious preservation award, earned from Greater Portland Landmarks.

